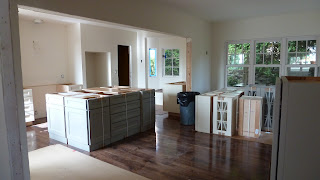The Sideboard that Ate Sunset Hill
along with
Attack of the Giant Kitchen Island
We knew house construction could be scary, but I never thought it would veer into science fiction! Here’s the scoop.
A couple of days ago, I stopped by the house after work knowing that the kitchen cabinets were being unboxed and brought up from the garage that day. (They had been sitting in the garage for the last 3 months while we got ready for installation.) I was anxious to finally see them in place, if not actually installed yet.
My talented husband (MTH) was already at the house when I arrived, and the look on his face when he met me at the door alerted me that something was awry.
“Yes. Well…mostly.” he said. “They’re kind of big.”
Without another word I walked straight to our kitchen and dining area and saw a mass of cardboard boxes and kitchen cabinets where before there had only been empty space. A lot of empty space, mind you—the kitchen and dining area is actually quite large. But if I had ever doubted that the space could be filled, that doubt now vanished with the sight before me.
Taking a moment to get my bearings, my eyes then spotted the thing that would be our kitchen island. My first thought was holy cow; it’s large enough to do surgery on!
Taking a moment to get my bearings, my eyes then spotted the thing that would be our kitchen island. My first thought was holy cow; it’s large enough to do surgery on!
 |
| A room full of cabinets. |
 |
| Good people of Sunset Hill running for their lives from the MONSTER CABINETS |
 |
| Not yet fully assembled sideboard. |
 |
| End view of sideboard after assembly. |
(These are a little closer to what I had in mind!)
MTH and I looked at them from every angle; from the left, from the right, from the living room and the entry, and even from the floor. A bunch of “I should have’s” came forth…
- "I should have reduced the depth of the sideboard base to 18” (instead of 24”--let's face it, not many real furniture sideboards are that deep)."
- "I should have reduced the depth of the upper sideboard cabinets to 14” and then stepped back to 12” for the middle cabinets."
- "I should have trimmed the island to 3’ x 5’ or at least 3 ½’ x 6’ (instead of 4’ x 6’)."
- "I should have ordered furniture-style feet for the sideboard to make it look more like furniture and less like a kitchen counter."
- "I should have taped off the size of the pieces on the subfloor before ordering the cabinets."
 |
| Sideboard in Harbor Mist color; New Haven door style by Schuler |
 |
Cooking Class - Mitchell Home and School, Lick Mt, North Carolina, 1907
(although I'd be aiming for something a little less, uh, grim...)
|
Let’s see whether the pieces continue to dominate after the countertops are in and the furniture placed. In the meantime, those of you about to order kitchen cabinets—TAKE YOUR TIME.
Block out the space beforehand, with empty cardboard boxes if need be, to make sure the size and circulation are functional and in scale with the room and its other features. May the force be with you. Good luck!
************************
*Postscript May 2017--We've grown to love these cabinets and the island is just perfect; not too big, not too small, but just right! I'll update with more photos soon, but here's one view taken about a year ago. (Ignore the boxes in the right corner...)








1 comment:
I enjoy reading real life examples of someone building their home. Thanks.
Post a Comment