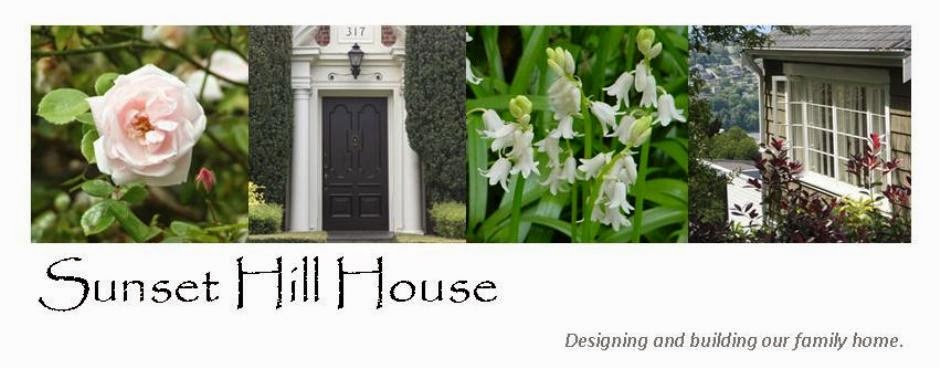Saturday, July 31, 2010
Basements, Cellars, and Scary Places, Oh My
All the houses I have lived in have had basements. Typical Pacific Northwest basements—dank, with low ceilings, prone to seepage and flooding, sometimes only halfway dug, and usually home to a sump pump in the corner sitting in a perpetual pool of smelly water. For these reasons and others, we decided to forego a basement in the new house, opting instead for an attic with view potential. But things have a way of turning out differently than planned...
Thursday, July 8, 2010
House Jewelry
For the last two weeks I have been literally and figuratively in the trenches figuring out downspout drainage for our site. To give myself a break, I stopped by Builder's Hardware Supply today to look at doorknobs. Now you might wonder how looking at doorknobs could be any more exciting than plotting drain lines, but I promise you it was.
Monday, July 5, 2010
An American House

When we started thinking about what physical form and stylistic expression our house would take, we were completely open--the house had only the barest outline in our minds and was virtually a blank canvas. Since we had already designed our Whidbey house in a traditional style with allusions to Danish and Swedish country houses, we were thinking about building something completely different--a contemporary house. Something in wood, but definitely modern in its spaces and circulation.
And yet, the more time we spent on our site, the more we realized that a modern house would not be the best fit--for the site, for the block, or for us.
Sunday, July 4, 2010
The Cement Man Cometh
We're waaay past the point of no return now. Old house is gone, site is torn up, and dirt is everywhere. It actually looks like we're building another Hoover Dam! How is it that soil expands so much once it is dug out of the ground? The footings are done, inspected and approved, and today (6/17/10) the walls are getting poured. The foundation looks enormous and, much as we feared, seems to cover the whole site. So much for that pastoral feeling in the back yard. It is really hard to visualize the project based on how it looks right now. I can walk through the spaces and know what the rooms are, but it all seems out of scale. I sure hope this changes once the foundation is done and backfilled. We can't even see the whole site at once right now because of the pyramids of soil everywhere.
My current preoccupation is figuring out whether to vent the crawl space or not. Who knew that crawl spaces were so complex and fascinating? (sic)
My current preoccupation is figuring out whether to vent the crawl space or not. Who knew that crawl spaces were so complex and fascinating? (sic)
Saturday, July 3, 2010
Subscribe to:
Posts (Atom)


